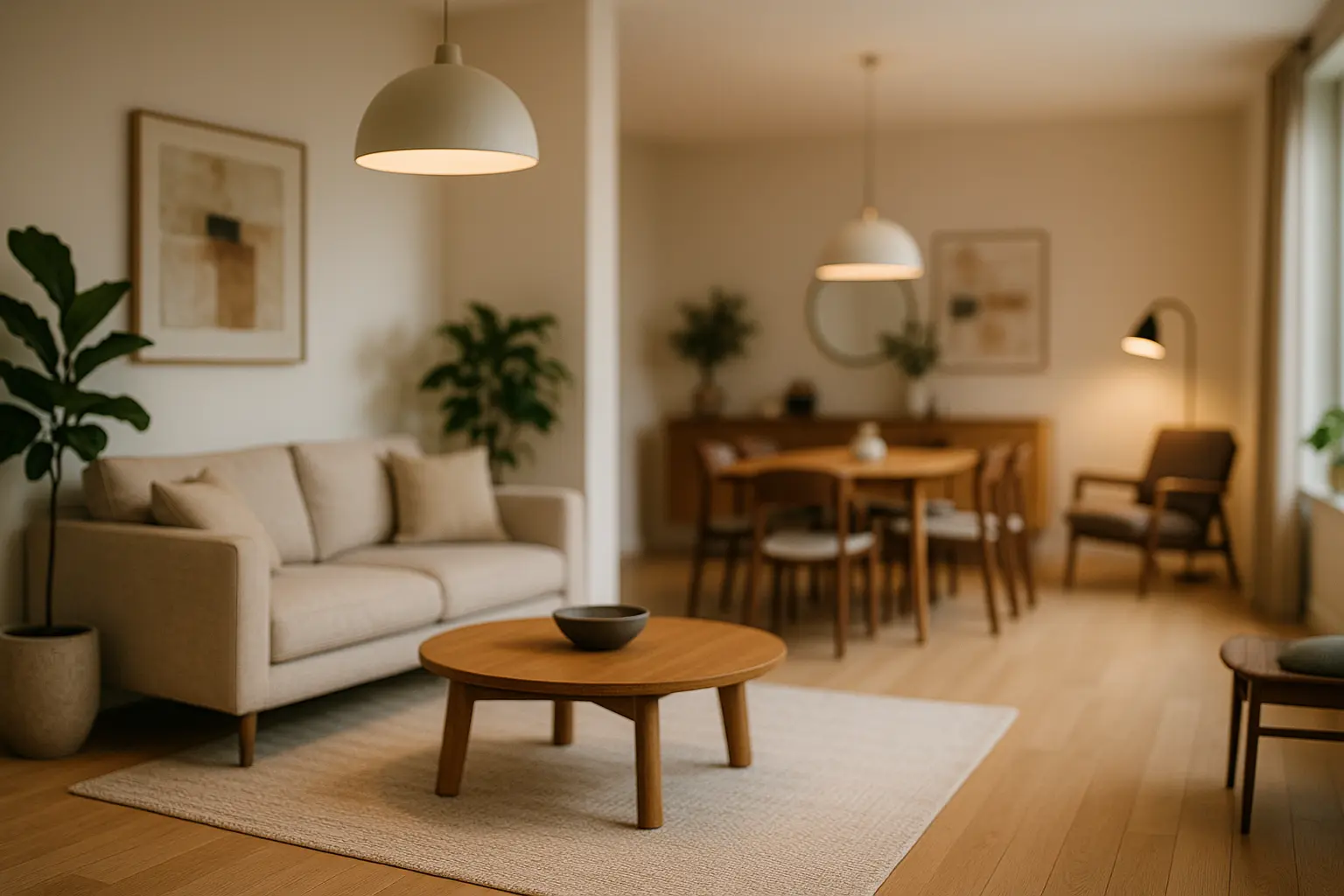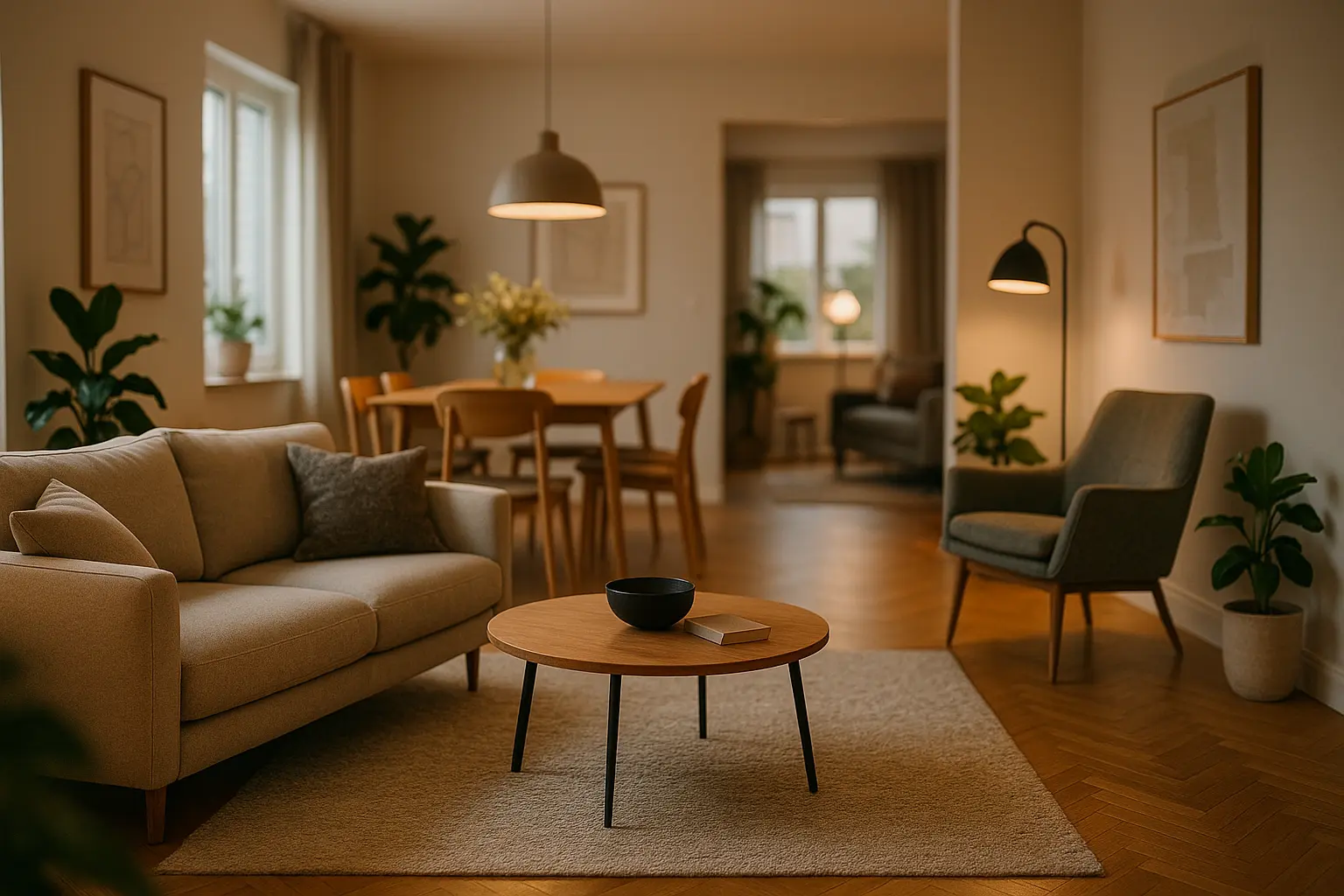Open spaces are the architectural darling of modern homes, offering an expansive living area that blurs the lines between the kitchen, dining, and living zones. As we embrace this open concept trend, it becomes clear that while open spaces exude a contemporary vibe, they require a thoughtful approach to maintain both functionality and aesthetic appeal. Today, let’s delve into the art of arranging and decorating these open spaces, ensuring each area within them serves its purpose without losing its essence.
Crafting Functional Zones
Creating distinct zones within an open space is both a science and an art. Our goal is to delineate areas without the oppressive presence of walls, allowing for a fluid flow while maintaining each zone’s unique purpose.
Start by envisioning the primary functions your space will serve. Often, this includes a kitchen, a dining area, and a living room. To achieve this, we employ a combination of furniture arrangement, strategic coloring, and floor design.
Furniture Arrangement: The cornerstone of zoning is furniture placement. Consider using a low-back sofa to subtly differentiate the living space from the dining area. Open shelving can serve as a divider, offering separation while maintaining openness.
Color and Texture: Colors play a pivotal role in defining spaces. While a monochromatic palette caters to minimalism, introducing varying shades or textures can help distinguish different zones. A neutral wall color, paired with bold, colorful accents in specific areas, can visually separate spaces without physical barriers.
Flooring Solutions: Varied flooring materials can also help define spaces. A combination of hardwood and tiles, or even distinct rugs, allows each zone to stand out, creating a sense of individuality within the collective openness.
The Role of Lighting
Lighting is often underestimated but holds transformative power over open spaces. The right lighting choices can highlight functional zones while maintaining an airy feel throughout the large area.
Layered Lighting: To tackle the multifunctional nature of open spaces, we recommend layered lighting. Combining ambient, task, and accent lighting can create an adaptable environment that suits different needs throughout the day. Install ceiling lights to provide general illumination, while pendant lights over the kitchen island or dining table define those specific areas. Floor lamps and sconces can add depth and focus to the living zone without cluttering the space.
Natural Light: Maximize natural light by using sheer curtains or opting for larger windows. This not only enhances the spacious feel but also seamlessly unifies all zones. Mirrors strategically placed across windows can amplify light, making the area feel even more expansive.
Accent Lighting: By highlighting art pieces or decor, accent lights can draw attention to specific segments, subtly indicating their importance. This not only enriches the visual appeal but also clearly indicates distinct areas within the open space.

**Personalizing Your Space with Decor
Once the functional aspects are set, the fun begins as we personalize our open spaces. A well-curated collection of decor pieces can breathe life into each zone, reinforcing their unique characteristics.
Art and Accessories: Artwork can serve as a focal point, anchoring the space and adding personality. Consider investing in key pieces that resonate with the theme of each zone. Thoughtful accessory placement, such as vases or sculptures, can bolster the zone’s identity.
Plants: Greenery offers dual benefits of enhancing aesthetics and improving air quality. Use tall plants or a series of potted herbs to define boundaries or emphasize a particular area. And let’s not forget the therapeutic presence plants introduce into our homes.
Soft Furnishings: Cushions, throws, and curtains add texture and warmth. They also offer a chance to experiment with color and pattern, personalizing each zone and injecting charm and character.
In our quest for balance, we must ensure that personalization does not overshadow functionality. Each decor piece should serve a purpose, whether it’s providing comfort, sparking conversation, or simply offering visual delight.
Bringing the Outdoors In
Merging outdoor and indoor living has become a hallmark of contemporary home design. Implementing this idea within open spaces can bring a refreshing vibrancy and freshness.
Seamless Transition: Large sliding doors or French windows can blur the boundary between indoor and outdoor areas, creating a continuous flow. A small terrace or balcony, when styled similarly to indoor zones, can act as an extension of the living room or dining area. This continuity fosters a sense of openness and unity.
Natural Elements: Incorporate materials like wood, stone, and metal, mirroring the natural world in your decor. Whether it’s a wooden dining table, a stone centerpiece, or metal light fixtures, these materials echo the outdoors, offering a tactile and visual connection.
Nature-Inspired Themes: Opt for decor that reflects nature, such as botanical prints or earthy colors. This subtle homage to the great outdoors can provide tranquility and comfort, transforming your open space into a serene retreat.
In the world of open spaces, defining functional zones is an exercise in creativity and practicality. By intelligently arranging furniture, harnessing the power of lighting, and personalizing with decor, we can transform any open concept into a harmonious symphony of purpose and beauty. As we embrace the essence of open living, let’s continue to innovate, crafting spaces that reflect our lifestyles and aspirations. Our homes are more than just spaces; they are living canvases, ready to tell our unique stories.
FAQ
How can I effectively define different functional zones in an open-plan room?
Start by identifying the primary activities that will occur in the space, such as dining, lounging, or working. Use furniture arrangements, area rugs, and lighting to visually separate these zones without erecting physical barriers.
What are some creative ways to use furniture for zoning in open spaces?
Opt for multi-functional furniture like bookshelves or open shelving units to create boundaries while providing storage. L-shaped sofas can delineate a lounge area, and a strategically placed table can serve as a transition between sections.
How can I maintain a cohesive look while defining separate areas?
Choose a consistent color palette and complementary materials throughout the space. Integrate similar design elements or motifs in each zone to ensure harmony despite their distinct functions.
What role does lighting play in defining different zones in an open space?
Lighting can dramatically enhance the separation of zones. Use pendant lights over dining areas, floor lamps for reading nooks, and adjustable spotlights for workspaces to highlight distinct areas and set the ambiance.
Are there any tips for arranging an open space to maximize flow and functionality?
Ensure pathways between zones are clear and unobstructed. Position furniture to encourage easy movement and interaction. Consider traffic patterns and the natural flow of the space when arranging furniture and decor.



