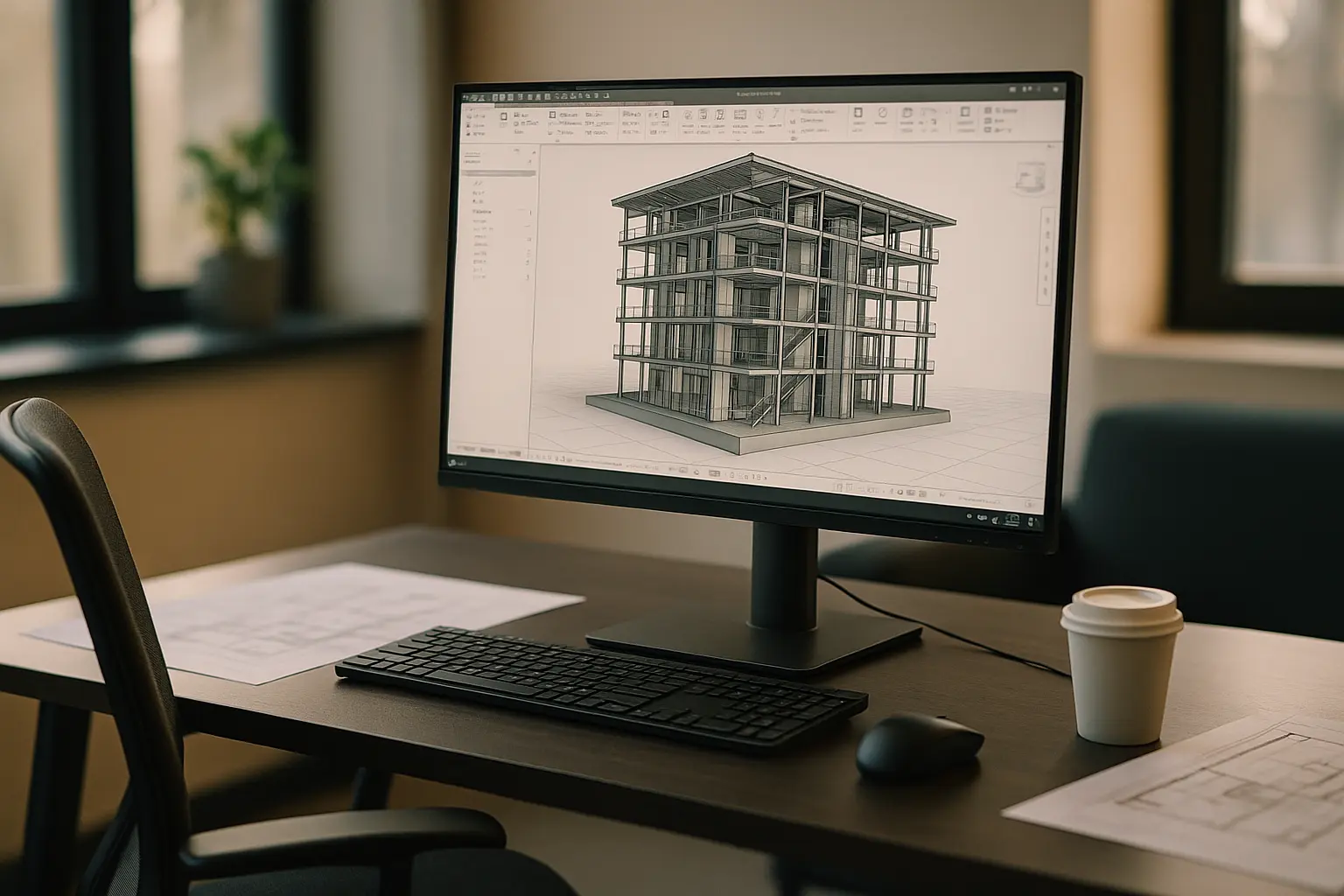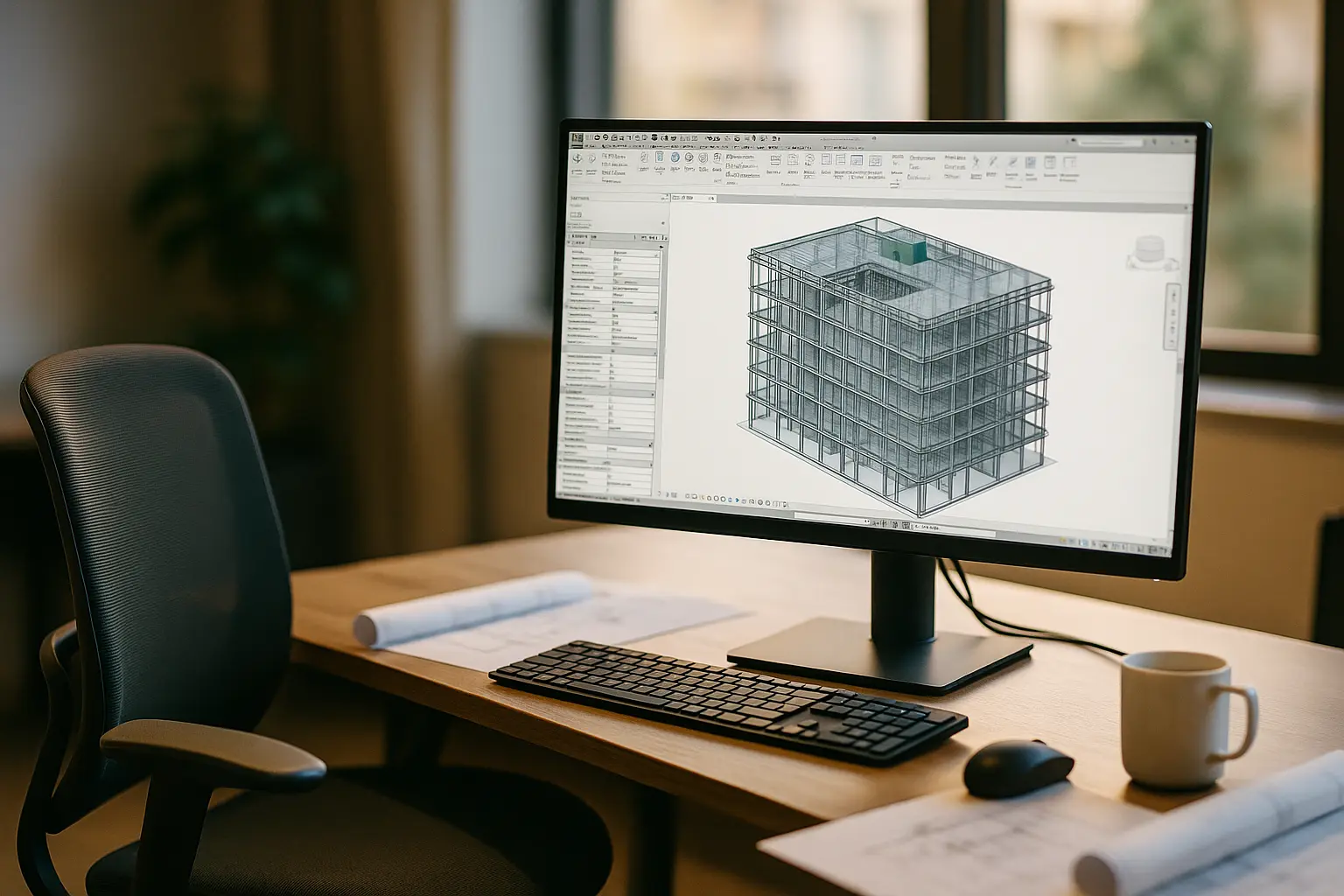In today’s fast-paced construction industry, the integration of innovative tools and dynamic methodologies such as Building Information Modeling (BIM) is revolutionizing how we conceptualize, design, and manage projects. As professionals, we must keep pace with these transformations to remain at the forefront. This ultimate guide will delve deep into the modern landscape of BIM software, exploring its pivotal features, comparing leading platforms, and shedding light on their pricing structure. Together, we will examine how these advanced solutions enhance collaboration, streamline project workflows, and drive efficiency. So, let’s journey through the modeling marvels that are reshaping the building world.
The Evolution of BIM Software
The phrase “time waits for no one” is especially true in the construction sector. Over the past few decades, Building Information Modeling (BIM) has evolved from a niche design tool to a fundamental component in project management.
How has BIM transformed the industry?
With the introduction of BIM, traditional blueprints have been replaced by digital 3D models that integrate every aspect of a building into a cohesive blueprint. These comprehensive models allow professionals to foresee potential issues, optimize resource allocation, and streamline collaboration across teams.
The Rise of Pioneering Software
The pace of innovation in BIM software has been relentless. Industry leaders like Autodesk‘s Revit and other prominent platforms have led the charge, continuously developing enhanced tools that cater to an array of design needs. These advancements have transformed BIM from a luxury to a necessity, making it a cornerstone of modern construction projects.
Key Benefits
The integration of BIM software offers numerous advantages. Here are some noteworthy benefits:
- Data Integration: Facilitates a seamless exchange of information between stakeholders.
- Enhanced Visualization: Provides detailed 3D models that bring a project to life.
- Improved Time Efficiency: Reduces delays through the detection of conflicts early in the design phase.
- Cost Savings: Proactively addresses potential building challenges, minimizing costly errors.
As we explore further, let’s delve into the standout features of leading BIM software.
Features of Leading BIM Software
In a world where projects are growing increasingly complex, choosing the right BIM software with the right features becomes paramount. Our exploration into the characteristics of leading BIM tools reveals the cutting-edge functionalities that enable seamless collaboration and efficient project execution.
Modeling Precision
One of the most significant advantages of BIM software is its ability to create precise 3D models. These models encompass every detail, from structural components to electrical systems, ensuring comprehensive planning.
Efficient Data Management
The best BIM platforms are designed to manage vast amounts of data effortlessly. By centralizing information, these tools enable teams to access real-time updates and make informed decisions. This feature is vital for maintaining consistency across multiple stakeholders.
Seamless Integration
Leading software solutions, such as Autodesk Revit, offer compatibility with a variety of other design tools, enhancing workflow efficiency. Whether integrating with CAD systems or other modeling platforms, these solutions ensure that collaboration is uninterrupted.
Time Optimization**
The most innovative BIM tools come equipped with automated features that significantly reduce the time required for repetitive tasks. By automating clash detection and routine analysis, professionals can focus on more critical aspects of project management.
Together, these features empower professionals like us to navigate the complexities of modern construction with confidence and ingenuity.

Comparing the Titans: Pricing and Accessibility
As we navigate through the myriad options available in the realm of BIM software, understanding the pricing structures and relative accessibility of these tools becomes pivotal. Let’s compare some of the industry giants and explore what they offer.
Autodesk Revit
A prominent name synonymous with BIM modeling, Autodesk Revit is celebrated for its robust features and intuitive interface. Its pricing structure is subscription-based, offering monthly, yearly, or multi-year plans, making it accessible for both small and large enterprises.
- Key Features: Advanced modeling, data management, and seamless integration capabilities.
- Pricing: Starts at $290/month for the individual plan, with discounts for annual subscriptions.
Graphisoft ArchiCAD
Another heavyweight, ArchiCAD, is renowned for its efficient design tools and user-friendly environment. It provides a one-time purchase model with the option for upgrades, a departure from the subscription model.
- Key Features: Exceptional design flexibility, comprehensive modeling capabilities.
- Pricing: Typically ranges around $5,000 for a perpetual license, with additional costs for upgrades.
Bentley Systems’ OpenBuildings Designer
Highly favored for large-scale infrastructure projects, Bentley Systems’ OpenBuildings Designer offers a robust suite of tools tailored for complex buildings.
- Key Features: Interoperability with various platforms, advanced analytical features.
- Pricing: Custom pricing based on the project and organizational needs, often requiring consultation.
Choosing the right BIM software
Ultimately, the choice boils down to your project requirements and budget. Whether opting for a subscription like Revit or a one-time purchase like ArchiCAD, understanding your needs ensures a wise investment.
As we reflect on the transformative power of BIM software, it becomes clear that these tools, though diverse in their offerings, share a common goal: to elevate the construction industry by fostering innovation and efficiency. The choice of software can significantly impact project outcomes, enhancing management, improving accuracy, and fostering seamless collaboration.
The Road Ahead
Looking to the future, the integration of emerging technologies such as AI and IoT into BIM tools promises even greater advancements. Potential developments might include real-time data analysis, augmented reality in design, and further automation, paving the way for a more interconnected and efficient industry.
In conclusion, embracing the right BIM software is not just about keeping up—it’s about leading the way in a rapidly evolving landscape. Let’s equip ourselves with the right tools, harness the power of data, and continue to push the boundaries of what’s possible in building and projects. With the right technology at our fingertips, there are no limits to what we can achieve.
FAQ
What is BIM software and why is it important?
BIM (Building Information Modeling) software is a tool that allows architects, engineers, and construction professionals to collaboratively design, plan, and manage building projects. It is crucial because it enhances accuracy, reduces errors, and improves the efficiency of construction processes by providing a comprehensive digital representation of a building’s physical and functional characteristics.
How does BIM software improve collaboration in construction projects?
BIM software facilitates collaboration by enabling multiple stakeholders to access and modify a single model in real-time. This shared access ensures that architects, engineers, and contractors work with the most up-to-date information, minimizing misunderstandings and conflicts, and fostering streamlined communication throughout the project’s lifecycle.
What are some key features to look for in BIM software?
When selecting BIM software, consider features such as 3D modeling capabilities, clash detection, cost estimation, scheduling functions, and interoperability with other tools. Additionally, look for software that offers cloud-based collaboration, user-friendly interfaces, and robust customer support.
How do the costs of various BIM software options compare?
The cost of BIM software can vary widely based on features, user licenses, and subscription models. Some options are available as one-time purchases, while others operate on a subscription basis. It’s essential to evaluate the software’s capabilities against your project’s needs and budget to determine the best fit.
Are there any free or open-source BIM software options available?
Yes, there are free and open-source BIM software options available, although they might offer limited features compared to their commercial counterparts. These can be suitable for small projects or for those starting out in BIM. However, for larger, complex projects, investing in more comprehensive solutions might be necessary to meet all your requirements.



